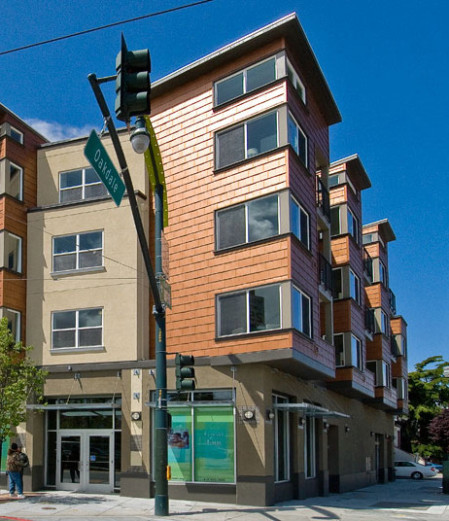The California Endowment For Healthy Communitites
Location: Los Angeles, California
Client: The California Endowment
Description: New construction of 150,000 square foot office building and conference center for The California Endowment Foundation. Conference Center includes multi-purpose room, large courtyard plaza, meeting rooms, library, computer classroom, training center, café and board meeting room.
Budget: $62 million construction cost
Role: Project Manager/Owners Representative
Architect: Design – Rios Clementi Hale Studio
Interiors – DMJM Rottet
Executive – House and Robertson
Contractor: Matt Construction
Completion: 2006

Photo Courtesy of Elon Schoenholtz

Photo Courtesy of Rios Clementi Hale Studios

Photo Courtesy of Elon Schoenholtz

Photo Courtesy of Elon Schoenholtz

Photo Courtesy of Elon Schoenholtz

Photo Courtesy of Elon Schoenholtz

Photo Courtesy of Elon Schoenholtz

